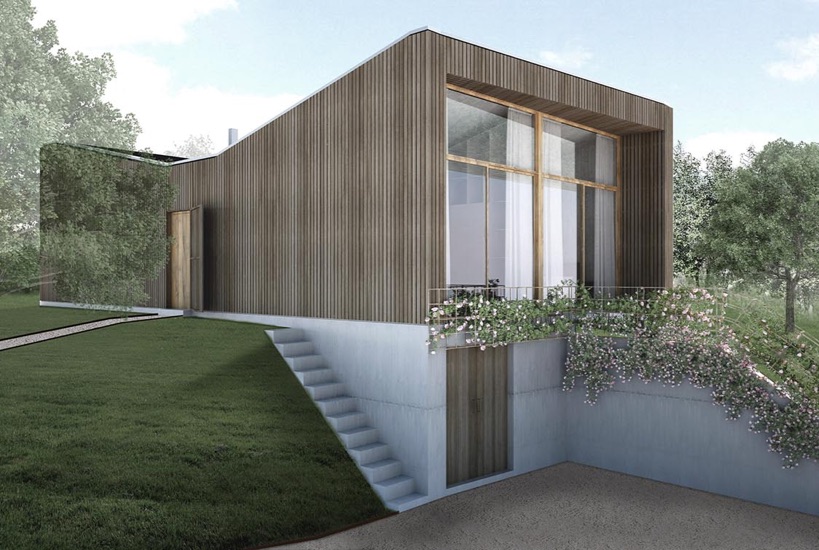What? an house for the guardian Where? in Bologna When? in 2014
We aimed at planning a house that respects privacy and at the same time is connected with the surrounding nature.
Starting from this idea, we designed a prefabricated wooden house.
Two of the four external walls (in particular, the one on the east and the one on west side) are made up of vertical larch wood slats, which create a split between public and private sphere. On the contrary, the northern and the southern façades have a strong connection with the surrounding environment because they are made up of two glass walls that let the garden enter the house.
Finally, the sloped roof gives much more light and space to both the bedrooms and the living room, the rooms where people tend to spend a lot of time.
copyright © gf architects_all rights reserved_gioia martina giella GLLGRT90H59H501R p.i. 13331101009 _ filippo corti CRTFPP89L23E063O p.i. 09001710962






