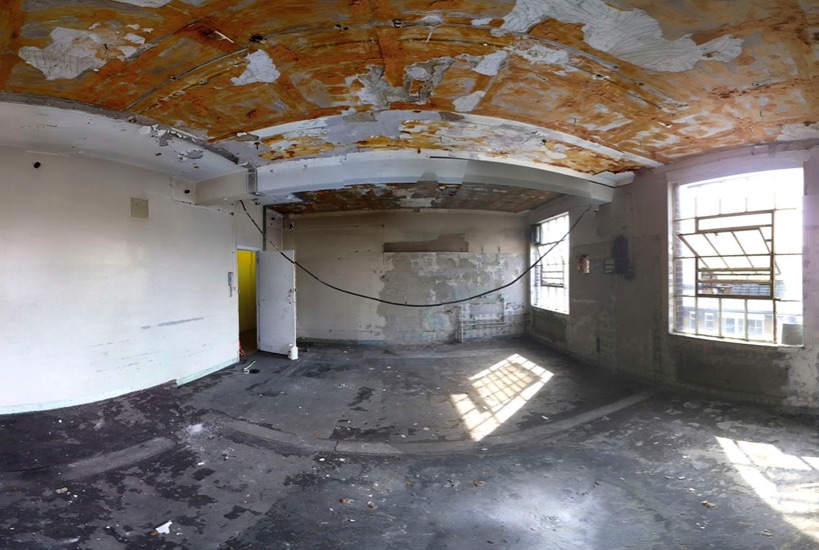What? a materials library Where? in London, Great Britain When? in 2013
The project aimed at renovating a room placed in an old industrial English building made up of red brick walls and reinforced concrete beams. We decided to bring the old walls and the beams to light by removing the plaster. In this way, and also thanks to the peculiar floor, we created a contrast between the rustic room and the elegant materials that characterize the interior.
This is the showroom of an Italian company that exports high-level handicrafts products. In this room customers and designers can meet to discuss the various projects.
Our plan considers two important areas. The first is a small living room where visitors can relax while contemplating the variety of materials. The second is a wardrobe with two different uses: on the one side it shows customers the available materials, as it happens in a jewelry; on the other side, it can be used as a warehouse.
copyright © gf architects_all rights reserved_gioia martina giella GLLGRT90H59H501R p.i. 13331101009 _ filippo corti CRTFPP89L23E063O p.i. 09001710962






